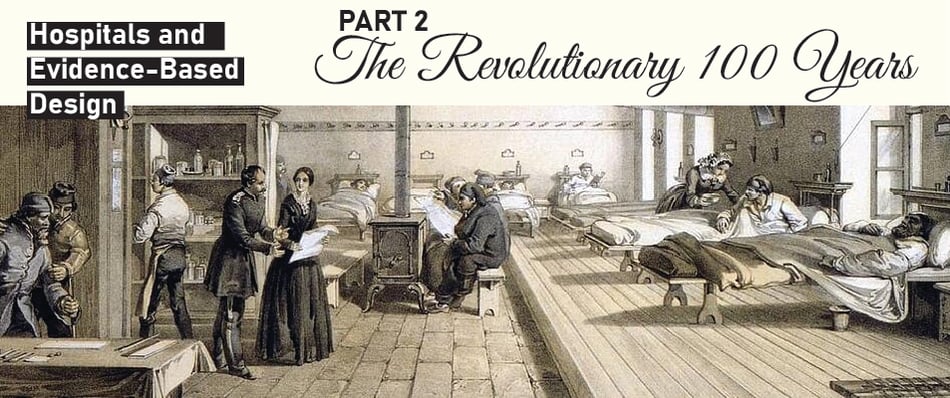
After thousands of years of medical care provided in homes and religious buildings, health care moved into the public sphere. Buildings were constructed solely for medical purposes, with patient quarters, staff facilities, and specialized equipment. However, no other era saw as much transformation in healthcare as the years between Florence Nightengale in the 1840s and the golden age of antibiotics in the 1940s. Today's post will examine the transformation of hospital spaces during this time period.
Very early hospital design decisions created the idea of "wards," or grouped rooms catering to similar infirmities with patient beds lining the walls. The oldest recorded hospitals arranged patients around an altar or other religious element, with patients sometimes divided by degree of illness or by social class. As hospitals housed more and more patients, however, the conditions of these wards deteriorated into filthy, unventilated, over-populated deathtraps. As wealthy patients could afford private accommodations or even private physicians, these wards also became associated with the poor and the dying.
In the mid-1800s, Florence Nightengale, the pioneer of hospital design and organization, along with contemporary doctors and architects, championed a new approach which came to be known as the "pavilion," separate buildings with tall windows, much more ventilation, and natural surroundings such as lawns or gardens. She also was instrumental in ensuring that the plumbing and waste management system was appropriate, (and leveraged political help in ensuring that civic utilities were improved). Patients were encouraged to spend time outdoors, or at the very least, near a window with access to nature and sunlight. As hospital conditions improved, including overall hygiene practices and cleanliness, the general public became more trusting in healthcare outside of the home. Even the wealthy began to use hospitals, where the best technology and treatments of the time could be provided.
The first multi-story hospitals began to be built in the early 1900s, along the same time that single-patient rooms were becoming more common. The spread of infection and illness in multi-patient wards was too rampant to ignore, but it would take decades before private or semi-private rooms became the standard (well into the 1960s). With the focus of medicine on technology and inventions, which were significant, the attention on the environment was not as emphasized. Hospital design stayed fairly consistent for the next several decades, until scientific research demonstrated that the healing space could be designed to improve the healing process.
Many of Nightengale's recommendations about sunlight, colors, nature, and fresh air were way ahead of her time, a precursor to today's evidence-based design. Recent studies about health and healing environments have returned us to these words of Nightengale, written in 1863:
“Artificial ventilation may be necessary, [but] it never can compensate for the want of the open window . . . Second only to fresh air, however, I should be inclined to rank light in importance for the sick . . . Among the kindred effects of light I may mention, from experience, as quite perceptible in promoting recovery, the being able to see out of a window, instead of looking against a dead wall; the bright colors of flowers; the being able to read in bed by the light of a window close to the bed-head. It is generally said that the effect is upon the mind. Perhaps so; but it is no less so upon the body on that account.”– Florence Nightingale from Notes on Hospitals, 1863
Next week's post will bring us up to the modern day, describing the elements of evidence-based design that today's hospital architects and designers use to create our healing spaces.
Editor's Note: This post was originally published in January 2015 and has been updated for freshness, accuracy and comprehensiveness.
![EOScu Logo - Dark - Outlined [07182023]-01](https://blog.eoscu.com/hubfs/Eoscu_June2024/Images/EOScu%20Logo%20-%20Dark%20-%20Outlined%20%5B07182023%5D-01.svg)

![[infographic] Elements of Evidence-Based Design Download and share!](https://no-cache.hubspot.com/cta/default/216314/interactive-178541431627.png)



