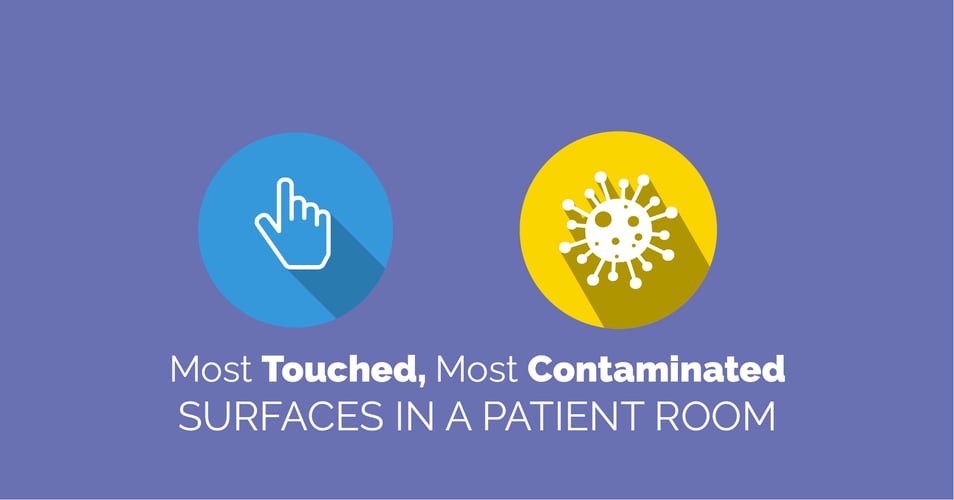Anatomy of an Isolation Room

During the COVID-19 pandemic, hospital isolation room designs made headlines. Retrofitting of regular hospital units and emergency construction of public spaces to increase capacity for treating highly contagious patients were just some of the areas utilizing innovative technologies to mitigate room shortages. But isolation rooms are not just for protecting the uninfected - they also create a clean environment for the patient whose immune system may be compromised. What goes into designing and building an isolation room? What can we learn from the best practices in these rooms to apply to our lives as the world starts to exists extreme self-isolation?
Isolation of a patient is accomplished through two main methods:
1. Personal Protective Equipment (PPE)
A critical aspect of isolation is the protective clothing and gear worn by medical workers and staff. This gear protects the wearer from any potentially infectious agents in the air, on the patient, or in bodily fluids. It also protects a weakened patient from germs brought in from the outside. These germs may not cause an illness to a healthy person; they could just be present on the skin or on clothing. However, these germs become opportunistic if they come in contact with a person with a weakened immune system and can lead to a dangerous infection.
Examples of PPE used in infection control are basic gowns, masks, and gloves all the way up to goggles and full-body suits complete with their own oxygen supply. The types of PPE used vary by situation and are determined by the Centers for Disease Control and Prevention (CDC), a government agency that creates and updates the protocols for each type of infection.
In the case of most infection control scenarios, PPE is sufficient to prevent healthcare workers from becoming infected. But some diseases, as well as some patients, require more protection.
2. Engineered Environments
Highly infectious diseases, and highly immuno-compromised patients, are best contained in engineered isolation rooms. These rooms use the most advanced technologies available to create a separate, closed, controlled environment for the patient.
Much of what is engineered into the design of an isolation room is created specifically to control what is allowed into the room and what is allowed out of the room.
3. Air Control
Variations in pressure control the flow of air. As air flows naturally from areas of high pressure to areas of low pressure, the isolation room is kept at a lower pressure than any room or valve that opens into the room. Fresh air is pumped into the room, but due to the higher pressure outside, no potentially contaminated air escapes. When an airlock system is used, individuals entering an isolation room enter a smaller room before entering the isolation room. After the door to the outside is closed, air can be gradually replaced until the inner door opens to the isolation room. This process is repeated when an individual leaves the room, at which time potentially contaminated air is replaced with fresh air before the outer door is opened. (This room can also be used as a staging area for PPE gear.)
Air that leaves the isolation room, either from the airlock or the ventilation system, is directed to air purification systems that can use filters, UV light, and/or chemicals to test and purify the air before it is cycled back to the room or into the outside environment.
4. Water and Waste
Independent systems of supply and treatment manage water and waste. Water supplied to the lavatory and sinks may come from a purification filter or tank, while waste water is removed to its own cleaning and filtration system. Waste products such as wrappers, linens, cleaning supplies, and single-use medical devices are sealed into containers that are disposed of following stringent protocols either on-site or transported to a disposal site.
Advanced technology can be deployed to help destroy germs inside isolation rooms.
Hard surfaces that contain microbe-killing technology are being used in isolation rooms, covering every surface from floor to ceiling. Reducing the bacterial "load" - or bioburden - of an isolation room is one of the ways to decrease the chance of cross-contamination. Therefore, floor tiles, wall cladding, counters, bedrails, tables, trays, computer keyboards, handles, toilet seats, and doors are candidates for engineering with biocidal materials. Currently, the only available EPA-registered options for biocidal surfaces are copper alloys and EOSCU, an engineered hard surface containing copper oxide.
Linens and textiles are another area where biocidal materials are entering the marketplace. While not EPA Registered, the bed sheets, blankets, towels, and gowns can be made from cloth infused with germ-killing materials that are registered. Even though these textiles are destroyed after use in the most severe situations, if they are able to reduce bacteria while they are still in the room, they may help reduce the bioburden.
After the patient leaves isolation, terminal cleaning must be vigorous. The CDC has clear requirements for types and amounts of disinfectants to be used, and new technology, such as UV lights, may be used to kill remaining microorganisms after the patient has been moved to another location.
As technology advances, so does our ability to protect individuals in hospitals, both the healthcare workers and their vulnerable patients. These advances even find their way out of the isolation room and into the hospital's general treatment rooms, joining the protocols for infection prevention throughout entire facilities. To see a diagram of some of these advances, please follow the link below!
Editor's Note: This post was originally published in April 2015 and has been updated for freshness, accuracy and comprehensiveness.
![EOScu Logo - Dark - Outlined [07182023]-01](https://blog.eoscu.com/hubfs/Eoscu_June2024/Images/EOScu%20Logo%20-%20Dark%20-%20Outlined%20%5B07182023%5D-01.svg)

![[INFOGRAPHIC] Anatomy of an Isolation Room](https://no-cache.hubspot.com/cta/default/216314/interactive-178534055548.png)



